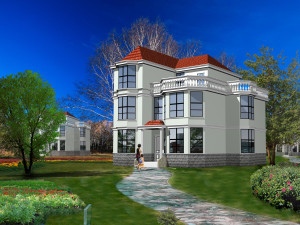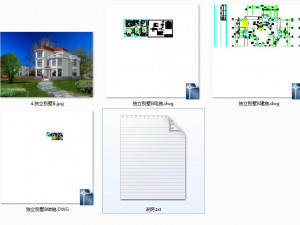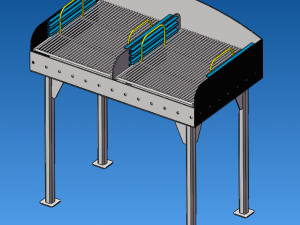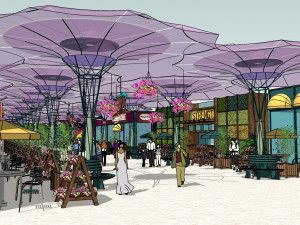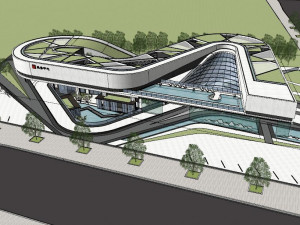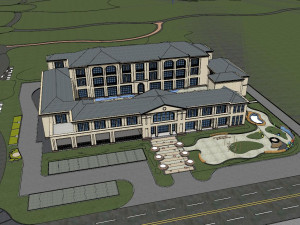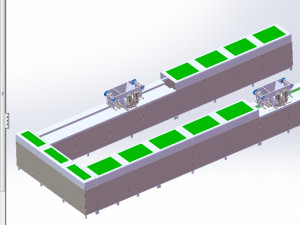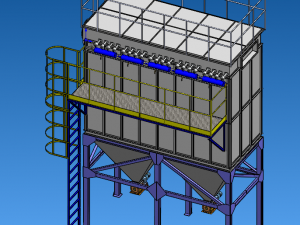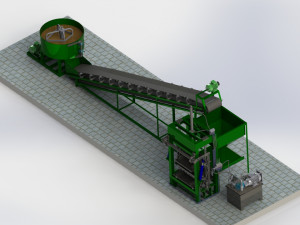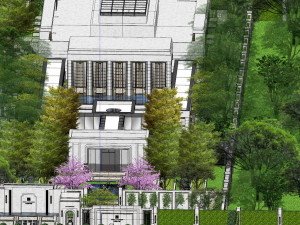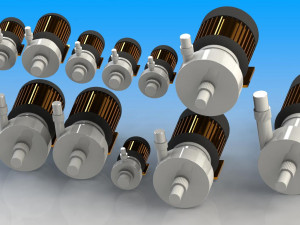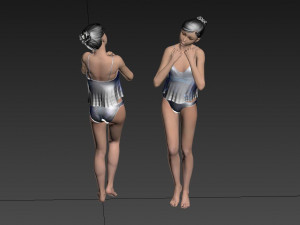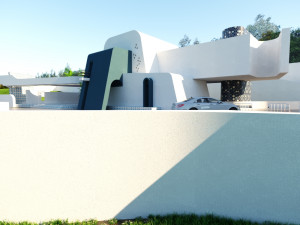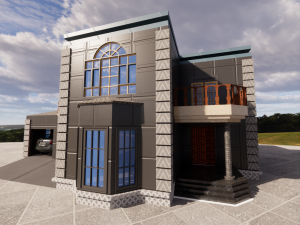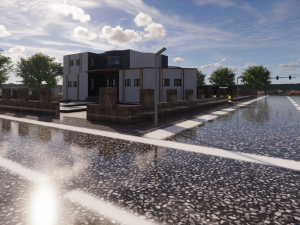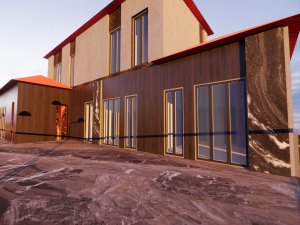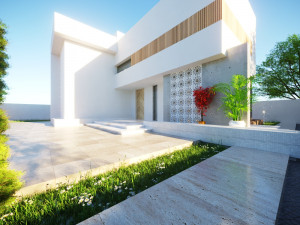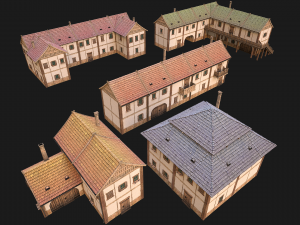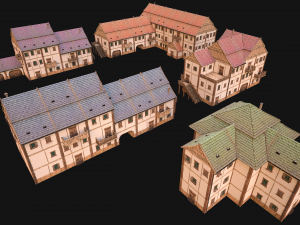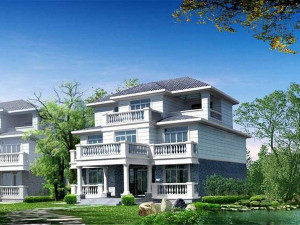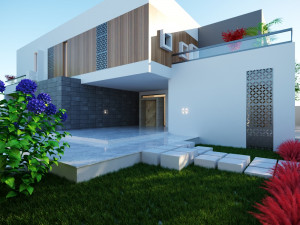three storey villa 3-16 3D Модель
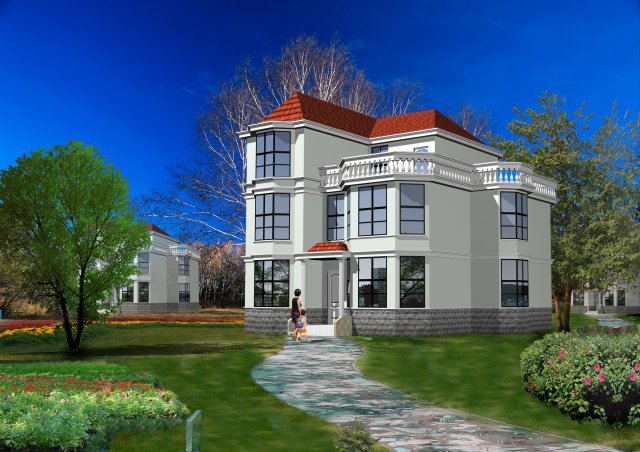
- Доступні формати: AutoCAD (native): dwg 3.39 MB
- Анімована:No
- Текстури:No
- Скелет:No
- Матеріали:
- Низькополігон.:No
- Колекція:No
- UVW зображення:No
- Плагіни:No
- Готовність до друку:No
- 3D Скан:No
- Зміст для дорослих:No
- PBR:No
- Геометрія:Polygonal
- Розгорнуті UVs:Unknown
- Перегляди:1403
- Дата: 2020-09-25
- ID Товару:313606
- Рейтинг:
the unit is a 3-storey single family villa, covering an area of 129.15 square meters, with a total construction area of 356.0 square meters, a building height of 9.6 meters and a total building height of 12.0 meters. the first floor is equipped with living room, bedroom, toilet, dining room, kitchen, worker's room and garage; the second floor is equipped with living room, 4 bedrooms and 2 bathrooms; the third floor is equipped with 2 bedrooms, 2 toilets and terrace.
this unit adopts sloping roof, red british tile decoration, simple and generous appearance, bright color, suitable room scale design and high space utilization rate.
it covers an area of 10.5m * 12.3m = 129.15m2
reference cost: 284000 Готовність до друку: Ні
Детальнішеthis unit adopts sloping roof, red british tile decoration, simple and generous appearance, bright color, suitable room scale design and high space utilization rate.
it covers an area of 10.5m * 12.3m = 129.15m2
reference cost: 284000 Готовність до друку: Ні
Потрібно більше форматів?
Якщо вам потрібен інший формат, будь ласка, зробіть запит за допомогою тікета підтримки. Ми можемо конвертувати 3D-моделі: .stl, .c4d, .obj, .fbx, .ma/.mb, .3ds, .3dm, .dxf/.dwg, .max. .blend, .skp, .glb. Ми не конвертуємо 3d сцени і такі формати, як .step, .iges, .stp, .sldprt тощо!
Якщо вам потрібен інший формат, будь ласка, зробіть запит за допомогою тікета підтримки. Ми можемо конвертувати 3D-моделі: .stl, .c4d, .obj, .fbx, .ma/.mb, .3ds, .3dm, .dxf/.dwg, .max. .blend, .skp, .glb. Ми не конвертуємо 3d сцени і такі формати, як .step, .iges, .stp, .sldprt тощо!
Завантажити three storey villa 3-16 3D Модель dwg від tzd
three storey villa 3-16До даного товару немає коментарів.


 English
English Español
Español Deutsch
Deutsch 日本語
日本語 Polska
Polska Français
Français 中國
中國 한국의
한국의 Українська
Українська Italiano
Italiano Nederlands
Nederlands Türkçe
Türkçe Português
Português Bahasa Indonesia
Bahasa Indonesia Русский
Русский हिंदी
हिंदी