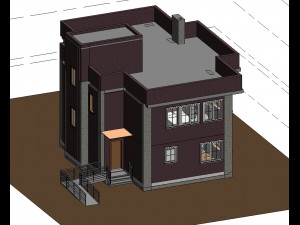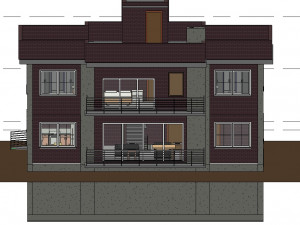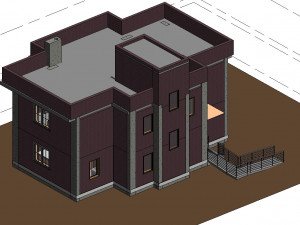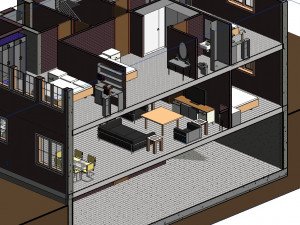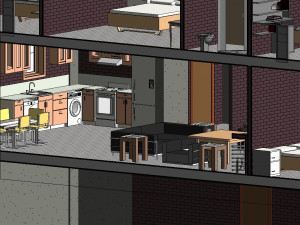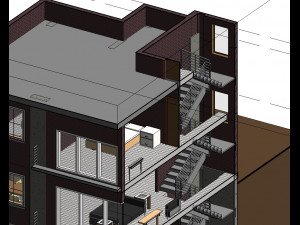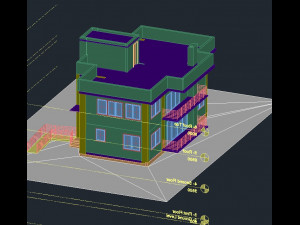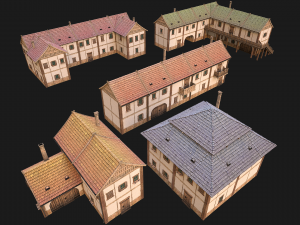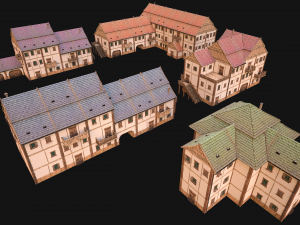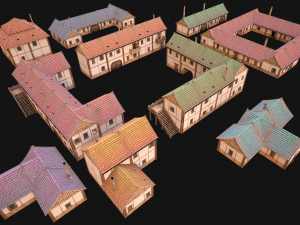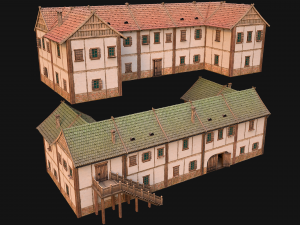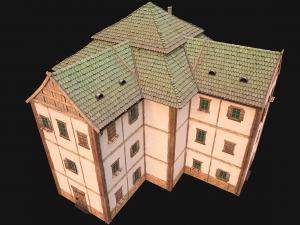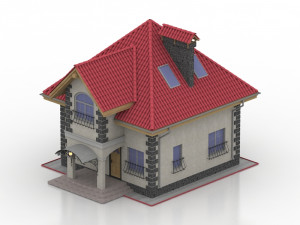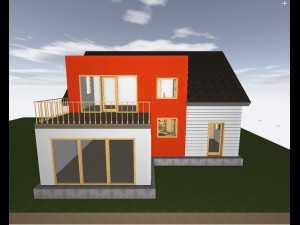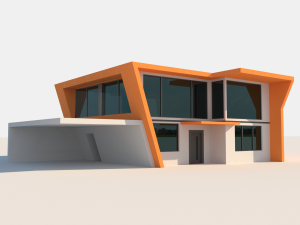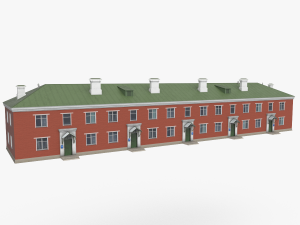3 storey house 3D Модель
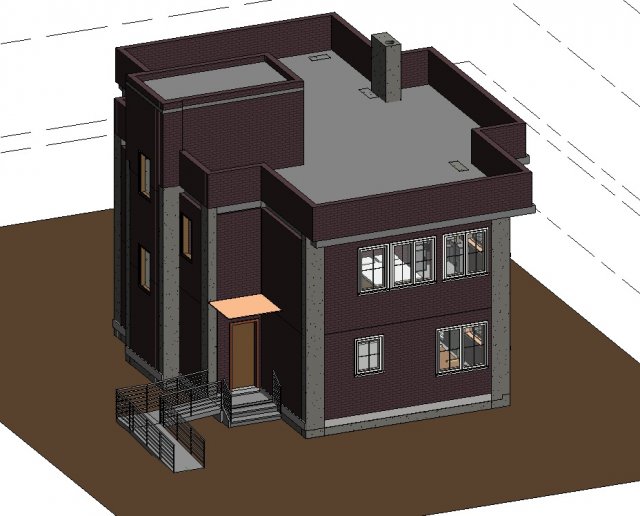
- Доступні формати: Autodesk Revit: rvt 53.15 MBAutodesk FBX: fbx 9.67 MBAutoCAD (native): dwg 6.05 MB
- Анімована:No
- Текстури:No
- Скелет:No
- Матеріали:
- Низькополігон.:No
- Колекція:No
- UVW зображення:No
- Плагіни:No
- Готовність до друку:No
- 3D Скан:No
- Зміст для дорослих:No
- PBR:No
- Геометрія:Polygonal
- Розгорнуті UVs:Unknown
- Перегляди:2110
- Дата: 2019-04-11
- ID Товару:237010
- Рейтинг:
this projest consists of the exterior and interior design of a 3 storey house with four bedrooms, four batrooms, an open kitchen and living room, a basement floor with some editional rooms, two of which are in the basement floor and for electrical and mechanical equipments. some of the domestic appliances in the project such as refrigerator, oven, dishwasher, washing machine, tv, etc. have electrical values assigned to them that could be changed. the project is designed in revit 2019, and autocad 2013 and obj formats of the projects also exist. Готовність до друку: Ні
ДетальнішеПотрібно більше форматів?
Якщо вам потрібен інший формат, будь ласка, зробіть запит за допомогою тікета підтримки. Ми можемо конвертувати 3D-моделі: .stl, .c4d, .obj, .fbx, .ma/.mb, .3ds, .3dm, .dxf/.dwg, .max. .blend, .skp, .glb. Ми не конвертуємо 3d сцени і такі формати, як .step, .iges, .stp, .sldprt тощо!
Якщо вам потрібен інший формат, будь ласка, зробіть запит за допомогою тікета підтримки. Ми можемо конвертувати 3D-моделі: .stl, .c4d, .obj, .fbx, .ma/.mb, .3ds, .3dm, .dxf/.dwg, .max. .blend, .skp, .glb. Ми не конвертуємо 3d сцени і такі формати, як .step, .iges, .stp, .sldprt тощо!
Завантажити 3 storey house 3D Модель rvt fbx dwg від gokmen
house interior exterior building apartment architectural engineering villa residential revit rvt autocad dwg objДо даного товару немає коментарів.


 English
English Español
Español Deutsch
Deutsch 日本語
日本語 Polska
Polska Français
Français 中國
中國 한국의
한국의 Українська
Українська Italiano
Italiano Nederlands
Nederlands Türkçe
Türkçe Português
Português Bahasa Indonesia
Bahasa Indonesia Русский
Русский हिंदी
हिंदी